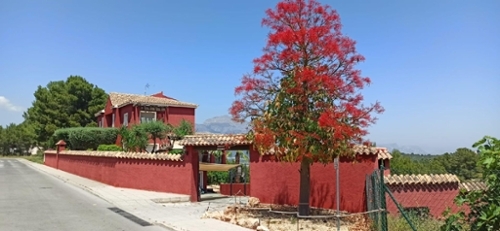chalet en venta El Tossal, Marina Baixa
€ 493.662
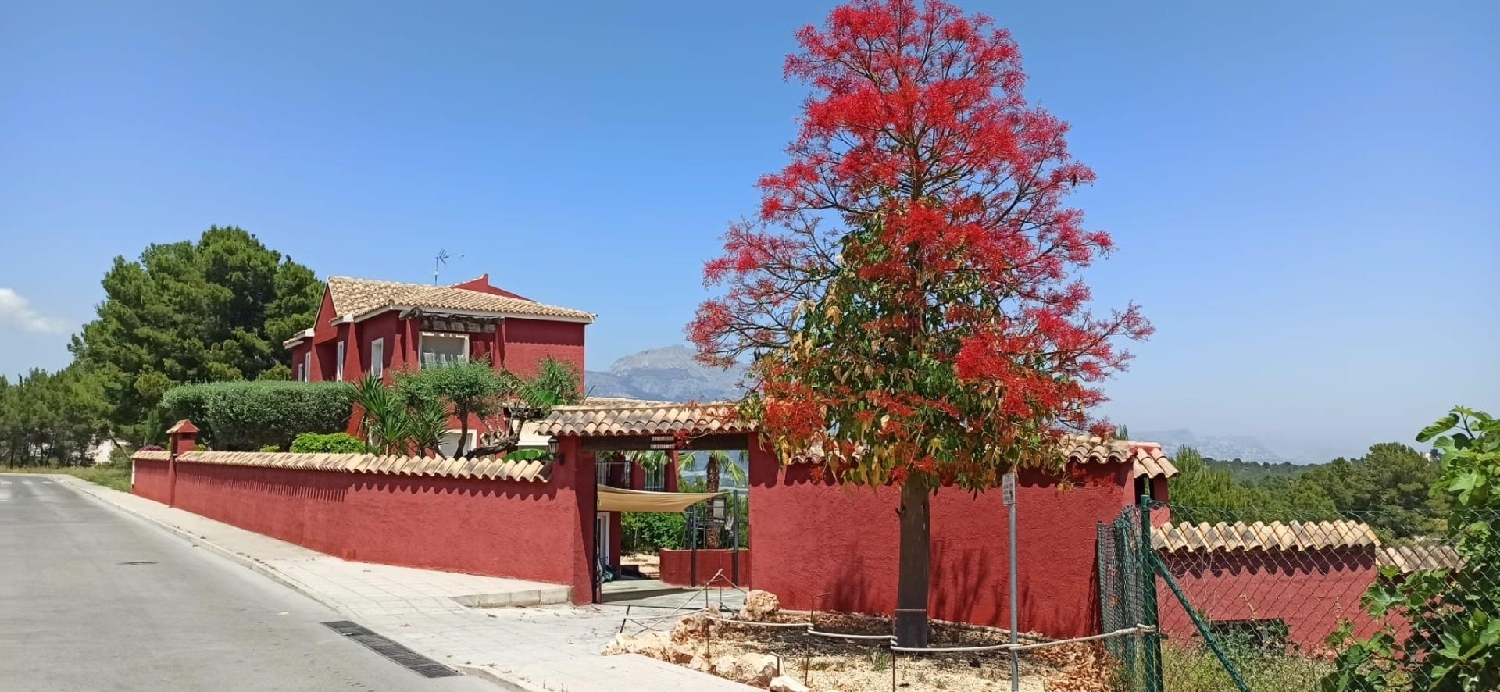 1 / 8
1 / 8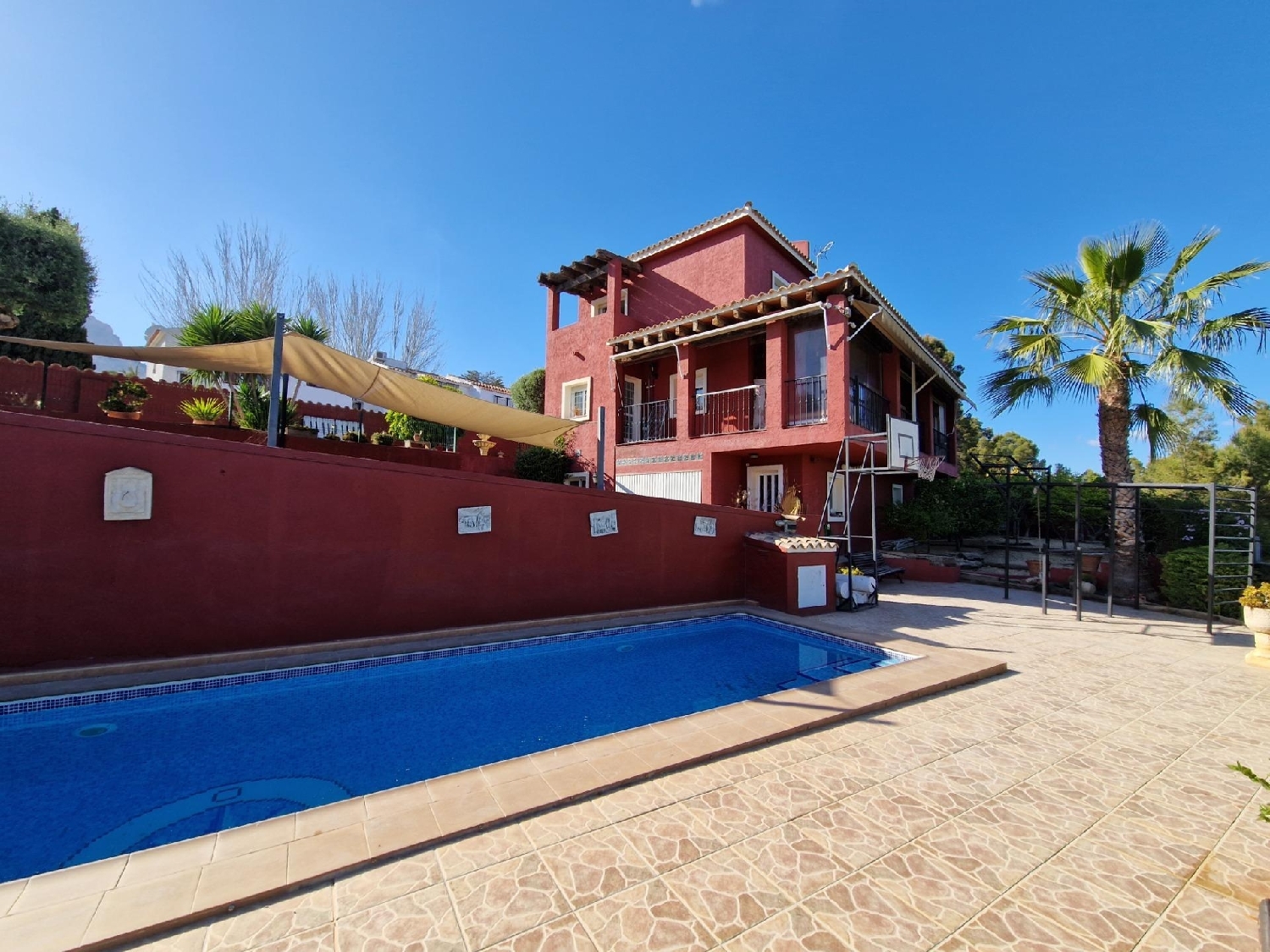 2 / 8
2 / 8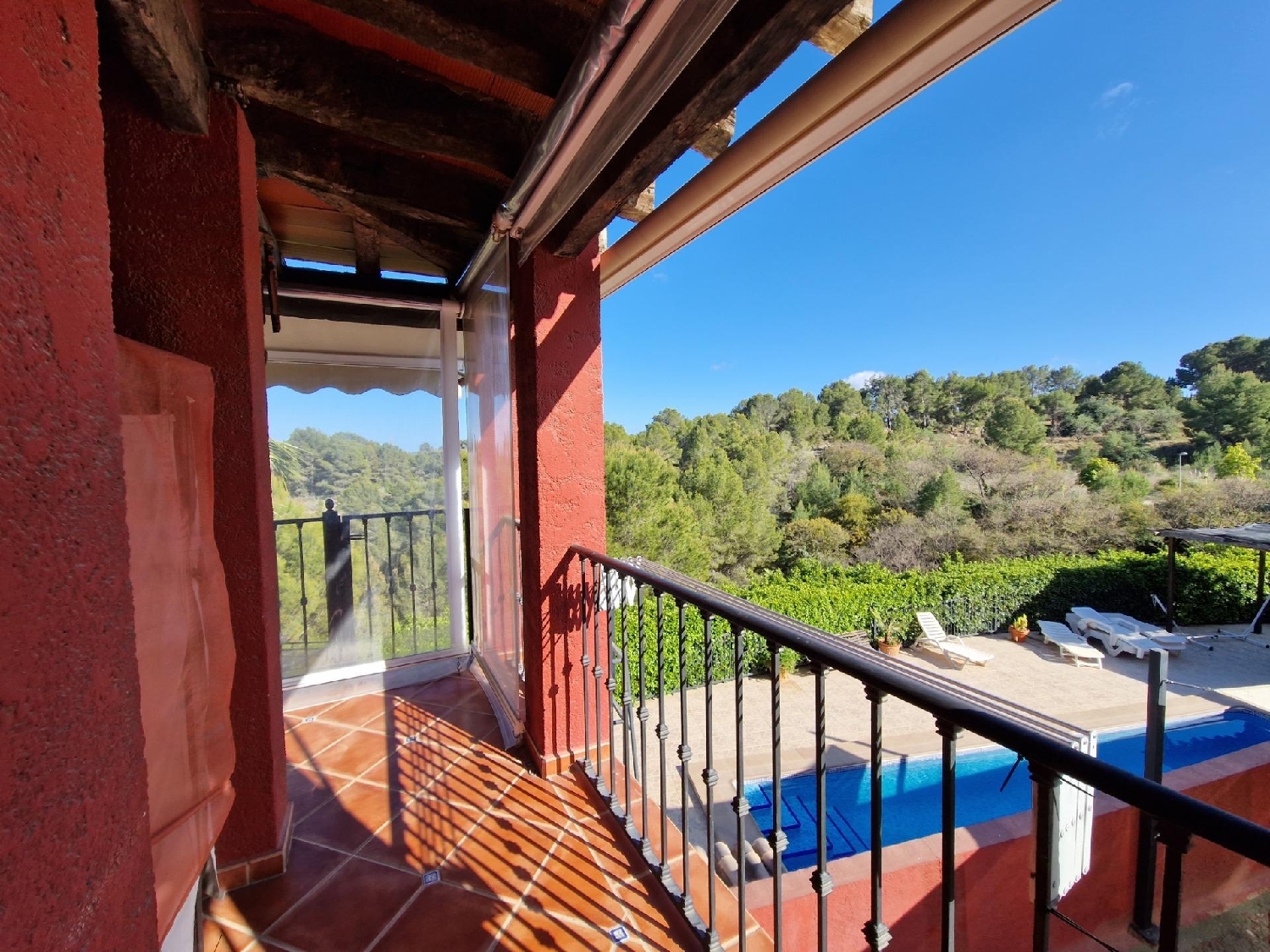 3 / 8
3 / 8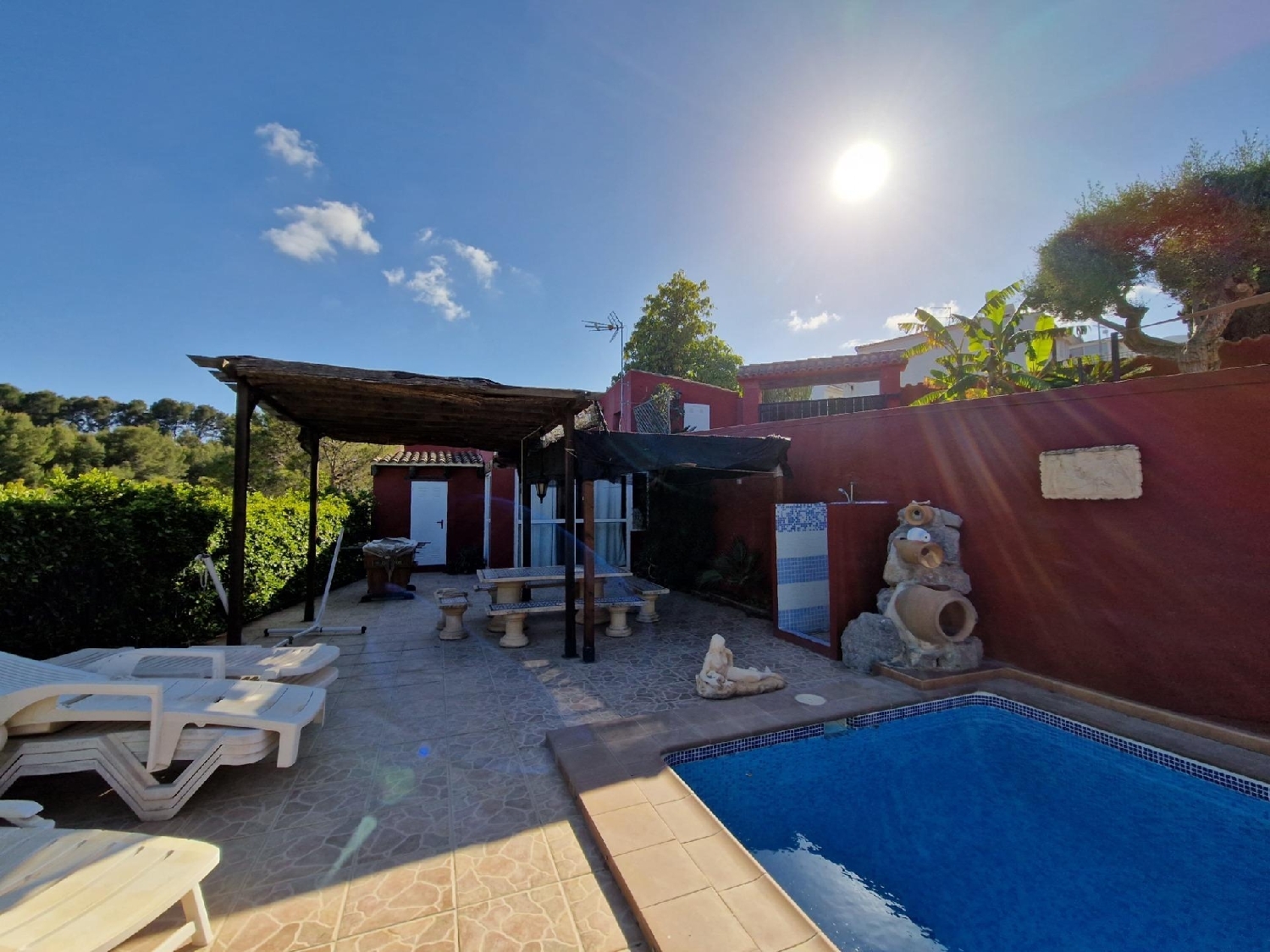 4 / 8
4 / 8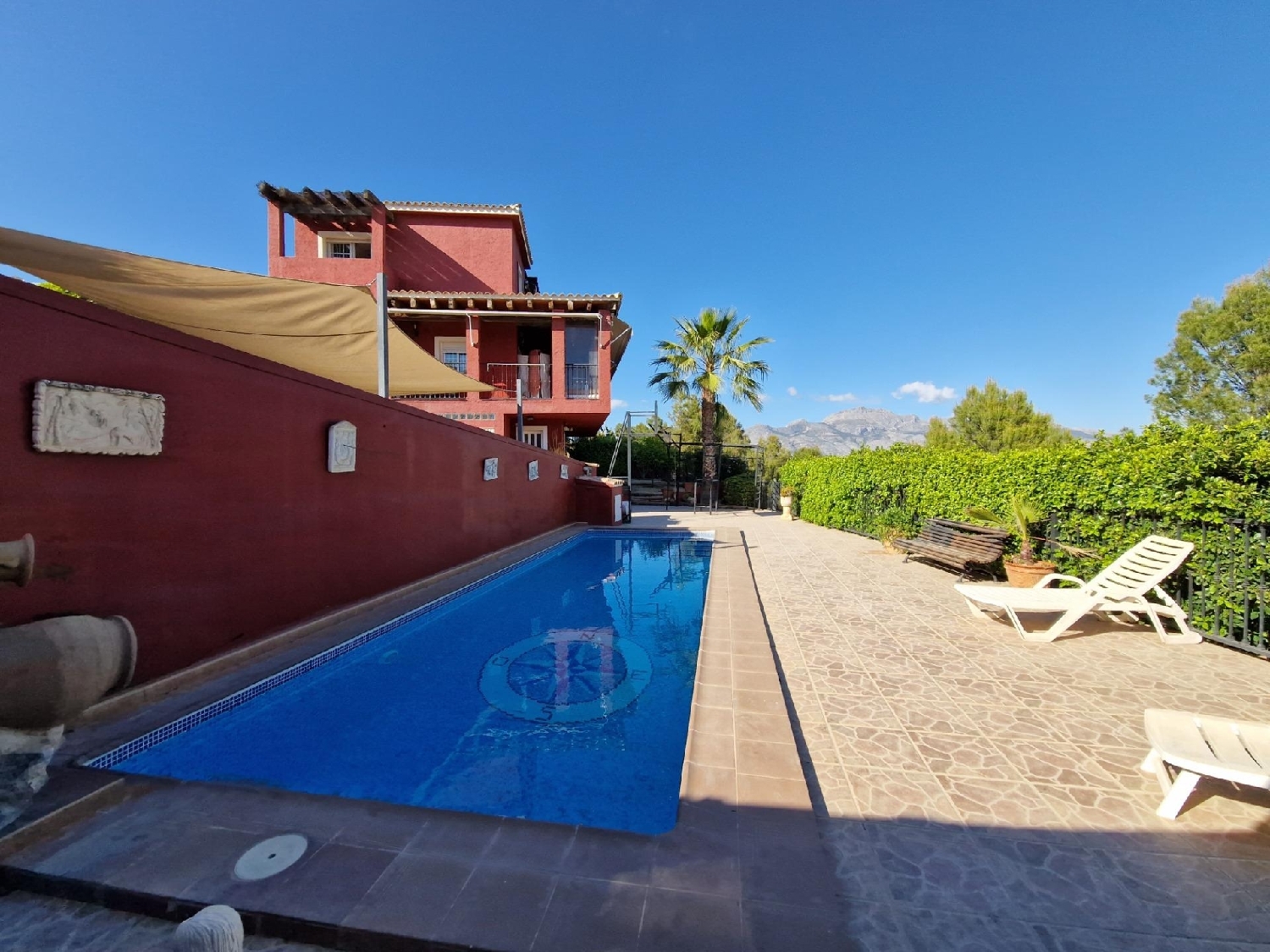 5 / 8
5 / 8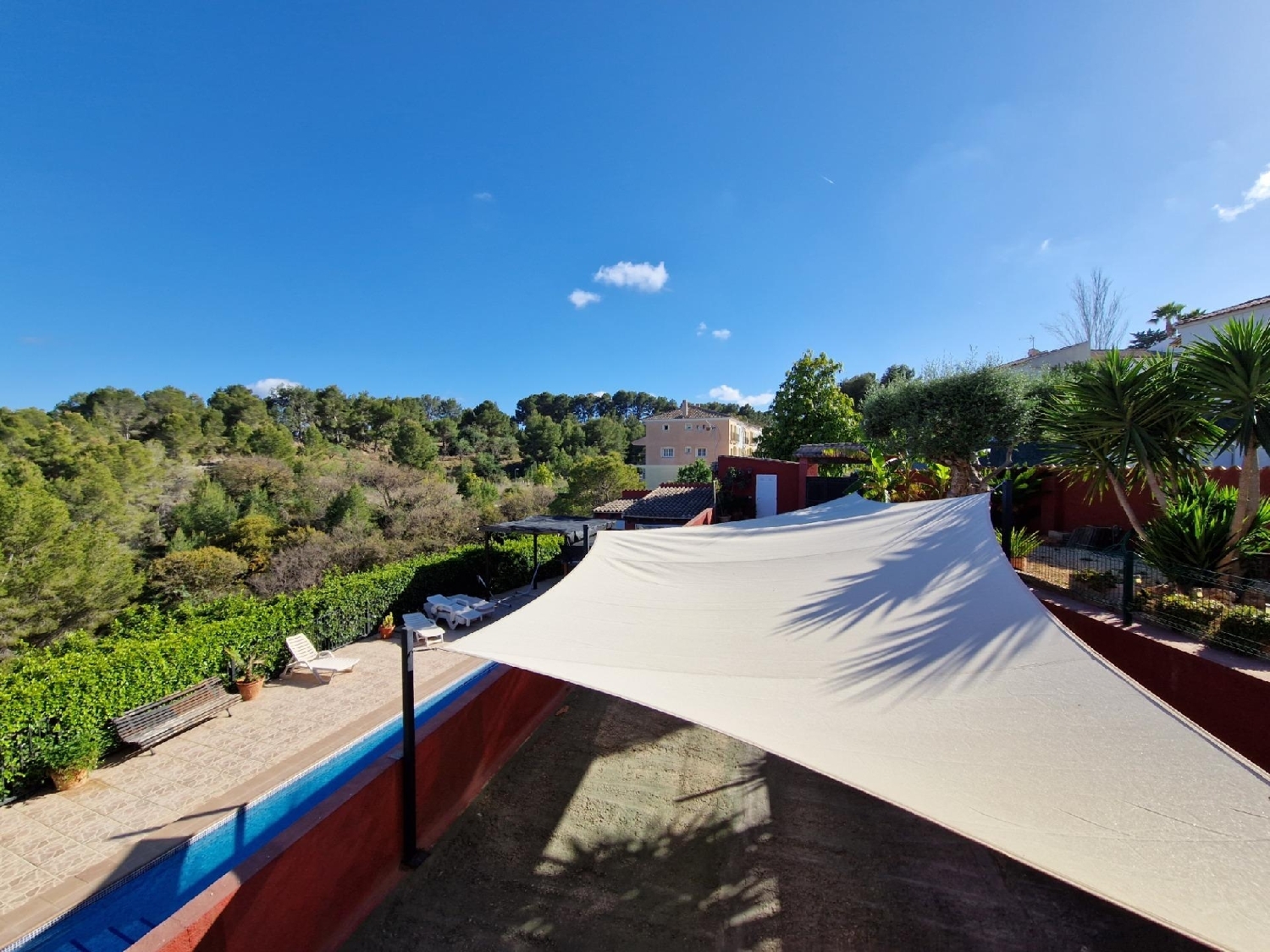 6 / 8
6 / 8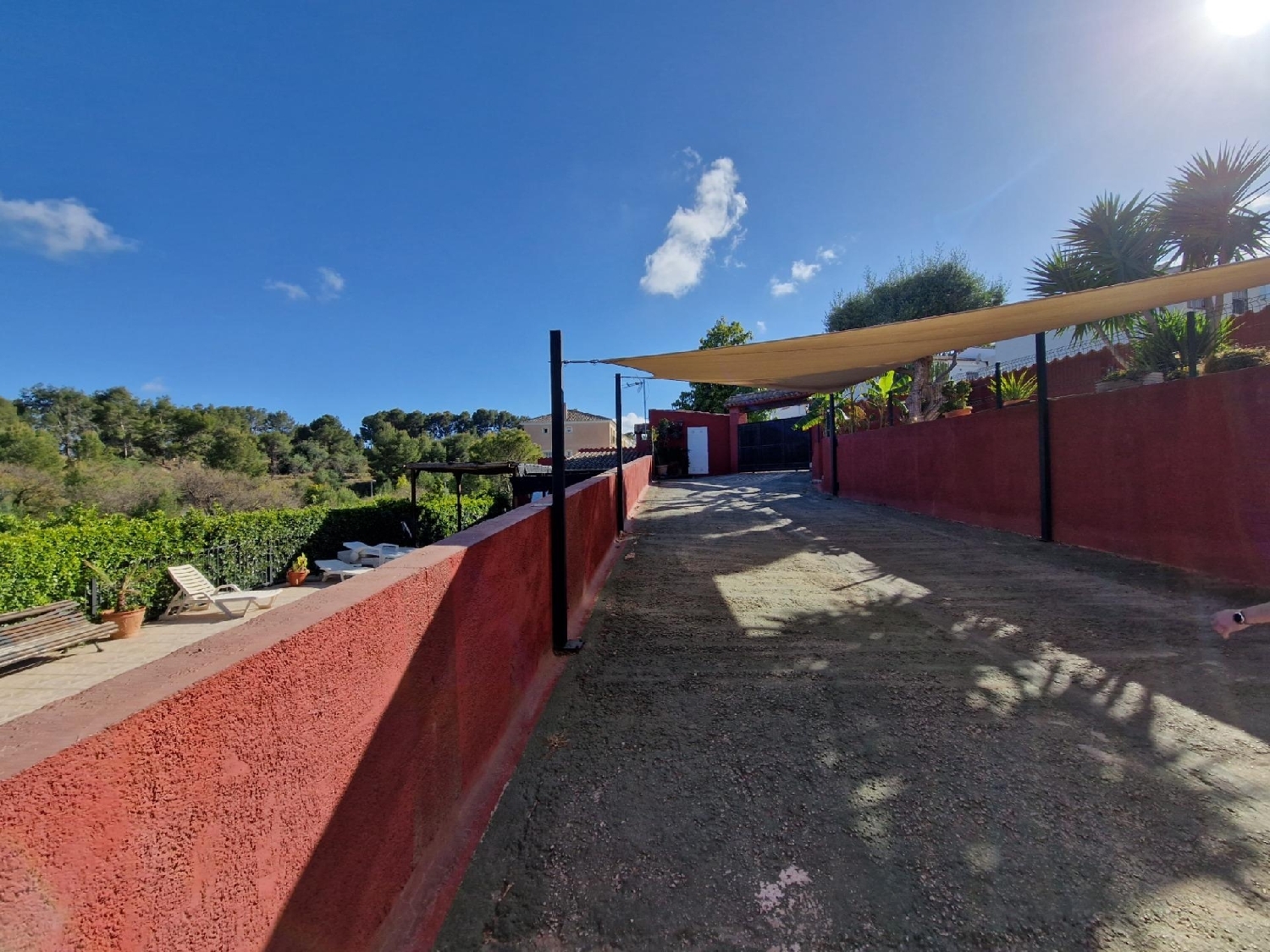 7 / 8
7 / 8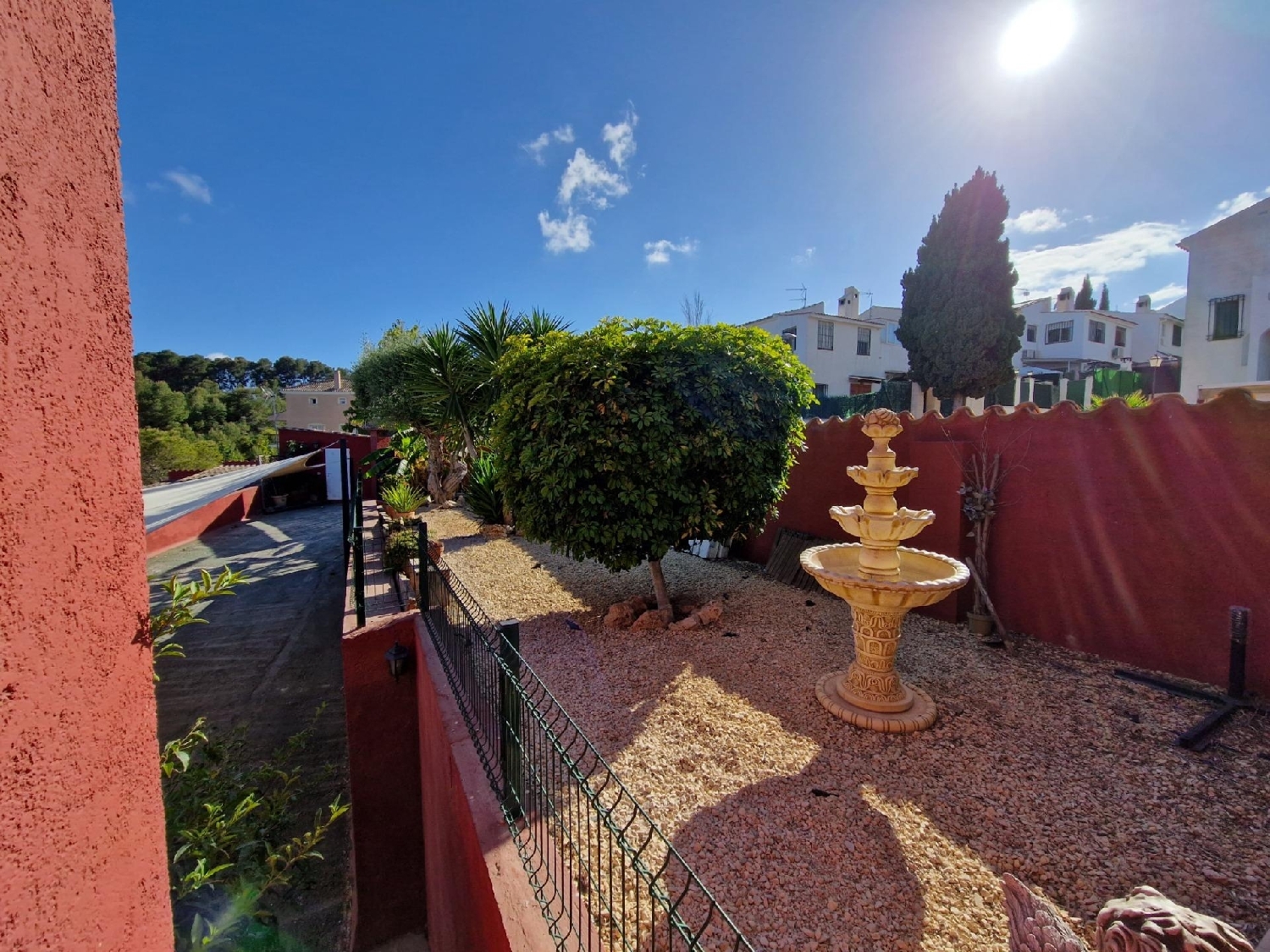 8 / 8
8 / 8


Haz clic en las fotos para ampliarlas
| Dormitorios | 3 |
| Baños | 3 |
| Tipo | Chalet |
| Superficie m² | 353 m2 |
| Terreno m² | 901 m2 |
| Precio | € 493.662 |
| Ubicación | El Tossal ( Alicante) |
| Número de Listado | 6226551 |
| Referencia | 16828 |
Sobre esta propiedad
Al entrar, serás recibido por una encantadora terraza con árboles frutales. La planta principal cuenta con un salón comedor con chimenea y con acceso a una amplia terraza con vistas panorámicas al sur. La cocina semi abierta , y el dormitorio principal con baño completo y aseo de servicio te brindará la comodidad que necesitas.~La planta superior cuenta con tres dormitorios amplios, uno de ellos con terraza independiente y el otro tiene acceso a la terraza, compartida con la habitación principal con baño en suite. En esta planta encontramos un baño completo. En la planta inferior, encontrarás un garaje con capacidad para dos vehículos y capacidad para varias motos, un baño completo, un trastero en el bajo de la escalera con bodega, un salón de invierno ideal para tus reuniones familiares y una sala de calderas. Además, la vivienda cuenta con calefacción centralizada con gas propano.~Pero eso no es todo. El exterior de la propiedad es un verdadero oasis. Una amplia piscina privada con zona de barbacoa y el aseo para invitados te brindará comodidad adicional. Hay una zona de perreras y/o gallinero independiente a la vivienda.~~Upon entering, you will be greeted by a charming terrace with fruit trees. The main floor has a living-dining room with a fireplace, with access to a large terrace with panoramic views to the south. The semi-open kitchen, and the master bedroom with a full bathroom and a service toilet will provide you with the comfort you need.~The upper floor has three large bedrooms, one of them with a separate terrace and the other has access to the terrace, shared with the main room with an en-suite bathroom, a study area on the glazed terrace. On this floor we find a full bathroom. On the lower floor, you will find a garage with capacity for two vehicles and capacity for several motorcycles, a full bathroom, a storage room at the bottom of the stairs with a wine cellar, a winter room ideal for your family gatherings and a boiler room. In addition, the home has centralized heating with propane gas.~But that is not all. The exterior of the property is a true oasis. A large private pool with barbecue area. There is a kennel and/or chicken coop area independent of the house.~~При входе в этот дом вас встретит очаровательная терраса с фруктовыми деревьями. На первом этаже есть гостиная с камином и с выходом на большую террасу с панорамным видом на юг. Полуоткрытая кухня и главная спальня с полностью оборудованной ванной комнатой и туалет.~На верхнем этаже расположены три большие спальни, одна из них с отдельной террасой, а остальние имеют выход на общую террасу, главная комната с собственной ванной комнатой. На этом этаже мы так же находим полноценную ванную комнату. На нижнем этаже вы найдете гараж для двух машин и несколько мотоциклов, полностью оборудованную ванную комнату, кладовую с винным погребом. Кроме того, в доме есть центральное отопление газом.~Но это еще не все. Внешне дом представляет собой настоящий оазис. Большой частный бассейн с зоной барбекю и гостевым туалетом обеспечит Вам дополнительный комфорт. Отдельно от дома есть вольер/курятник.~~
Consumo
|
≤ 55A
|
XXX |
|
55 - 75B
|
|
|
75 - 100C
|
|
|
100 - 150D
|
|
|
150 - 225E
|
|
|
225 - 300F
|
|
|
> 300G
|
Emisiones
|
≤ 10A
|
XXX |
|
10 - 16B
|
|
|
16 - 25C
|
|
|
25 - 35D
|
|
|
35 - 55E
|
|
|
55 - 70F
|
|
|
> 70G
|
Sobre el vendedor
| Inmobiliaria | Visual Home |
| Dirección | Avda. Jaime I 52 03501 Benidorm España |
| Reseñas | ★ ★ ★ ★ ☆ |
| 🏘️ Ver todos los inmuebles de Visual Home | |
Ubicación aproximada
La ubicación en el mapa no es la ubicación del inmueble. Contacta con el vendedor para obtener la dirección exacta.
